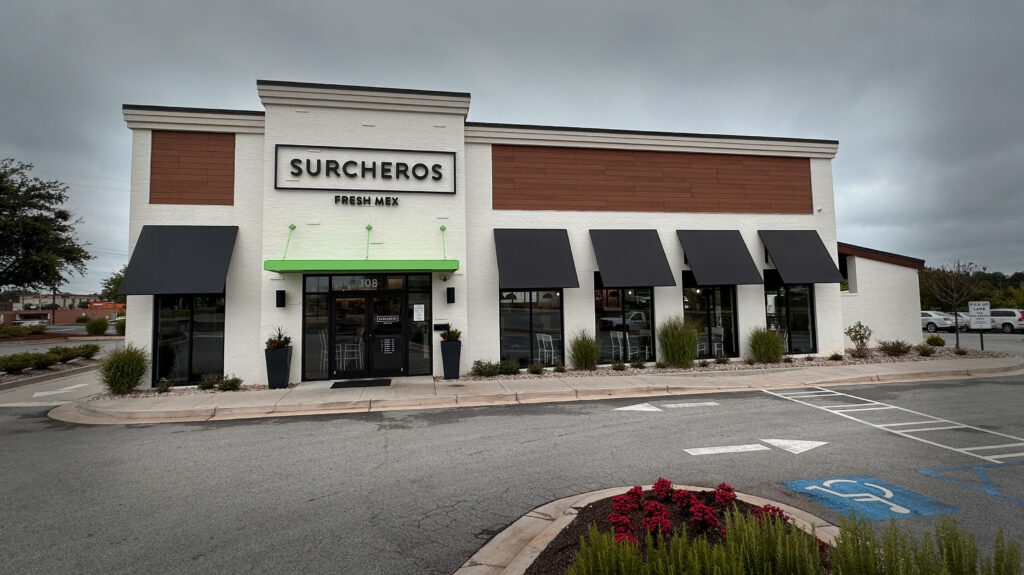
Surcheros – Milledgeville
A local resident purchased a franchise of a relatively new restaurant chain and fortunately, the owner selected Dyer Construction to provide construction services and contract

A local resident purchased a franchise of a relatively new restaurant chain and fortunately, the owner selected Dyer Construction to provide construction services and contract
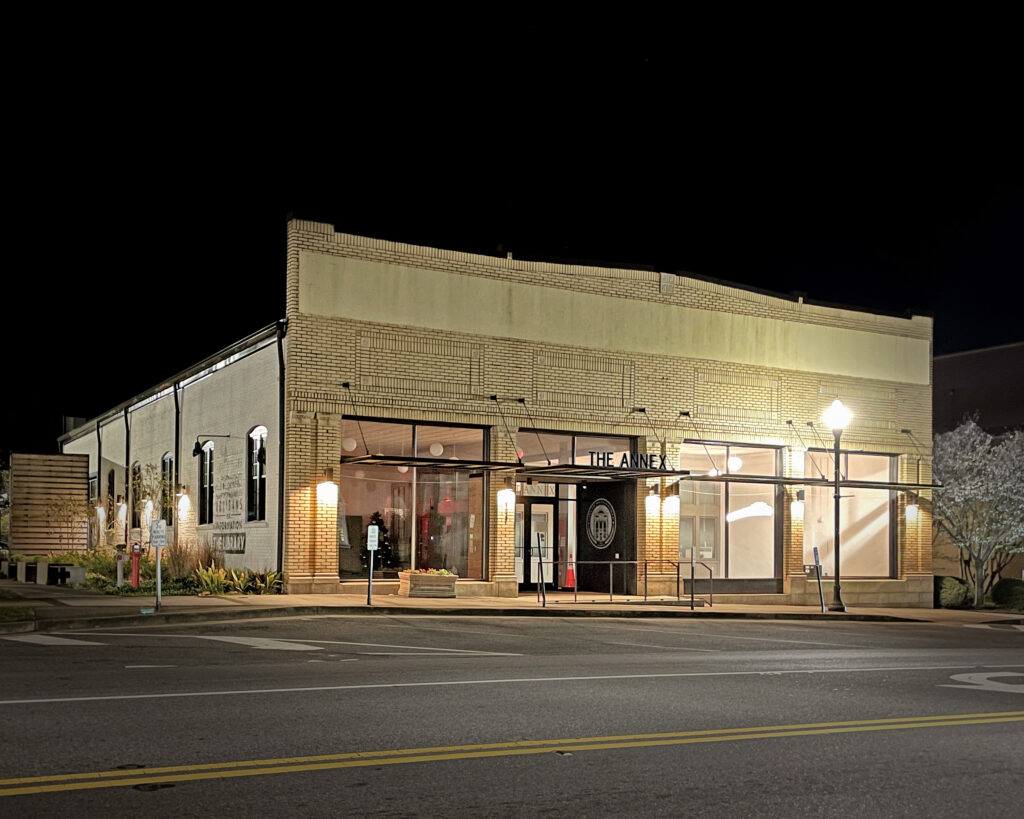
The Mary Vinson Memorial Library Annex project involved the adaptive reuse of the historic former Fowler Motors building to become a new activity, meeting, and
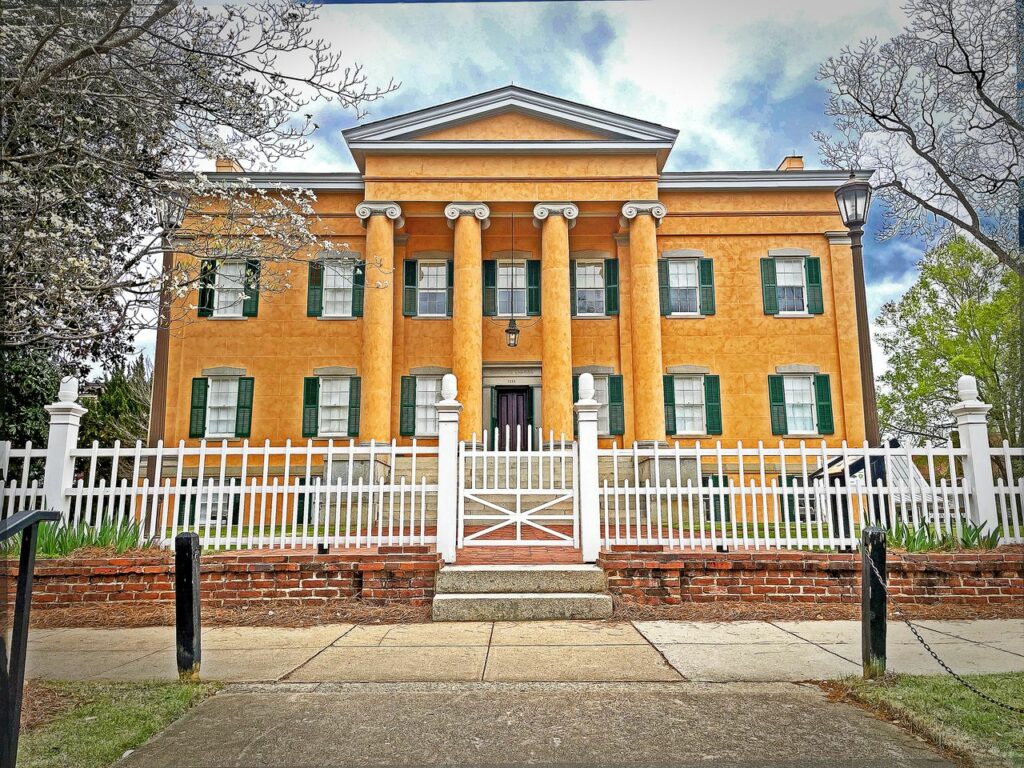
Dyer Construction was entrusted with the project of bringing the exterior of the Old Governor’s Mansion back to life. We were asked to replicate or
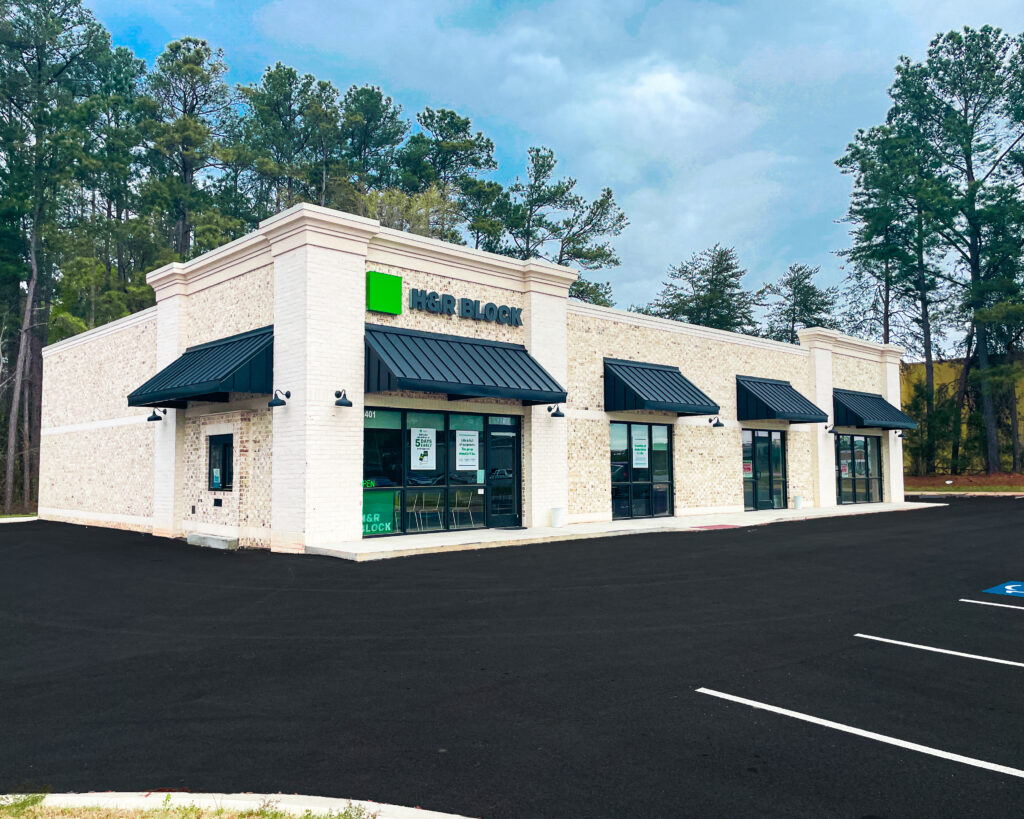
Dyer Construction was fortunate enough to partner with a local H & R Block franchisee to complete a start to finish, ground up, freestanding building
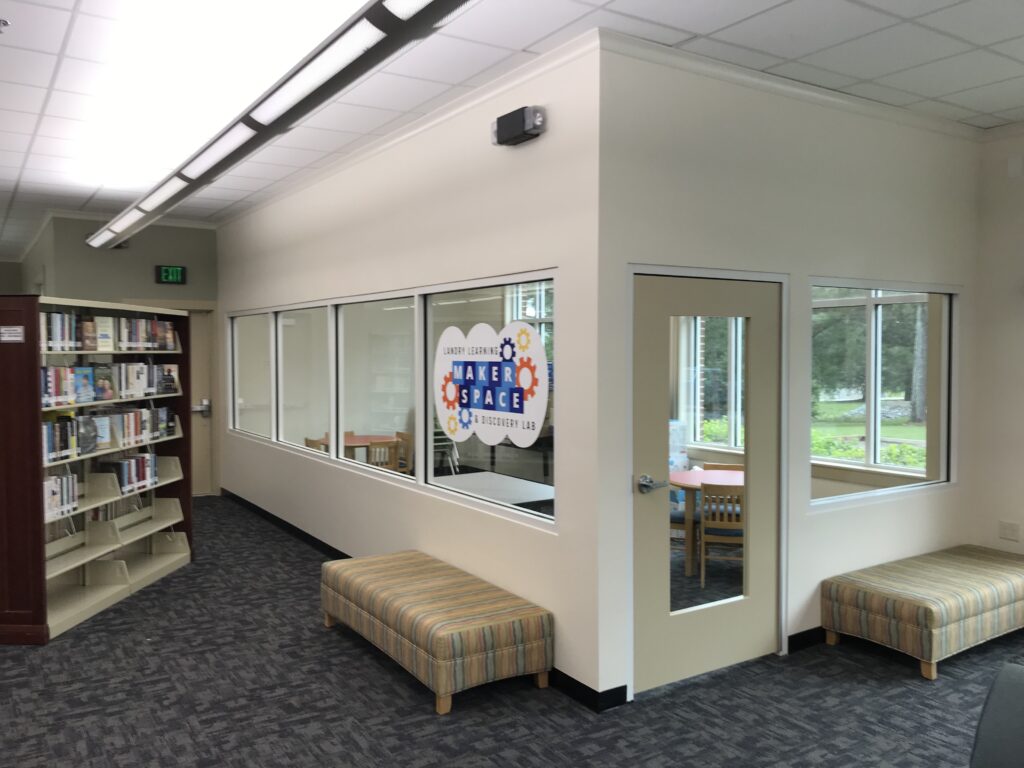
Azalea Regional Library System collaborated with us to develop and create a “Makers Space” in the Morgan County Library. We took an area of the
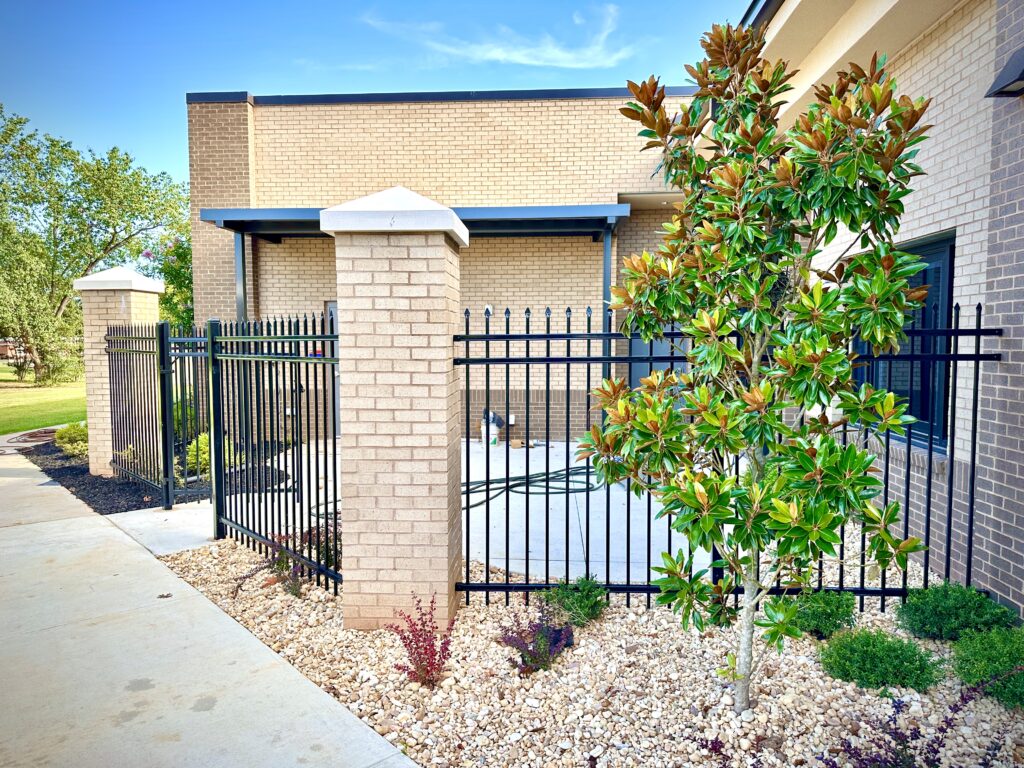
Dyer Construction has enjoyed the honor of collaborating with the Georgia Department of Veterans Service on a variety of projects. Recently we were tasked with

Monday – Friday : 7:30am – 5:00pm
Saturday – Sunday: Closed