Atrium-Navicent Health Baldwin – Office & MRI Room
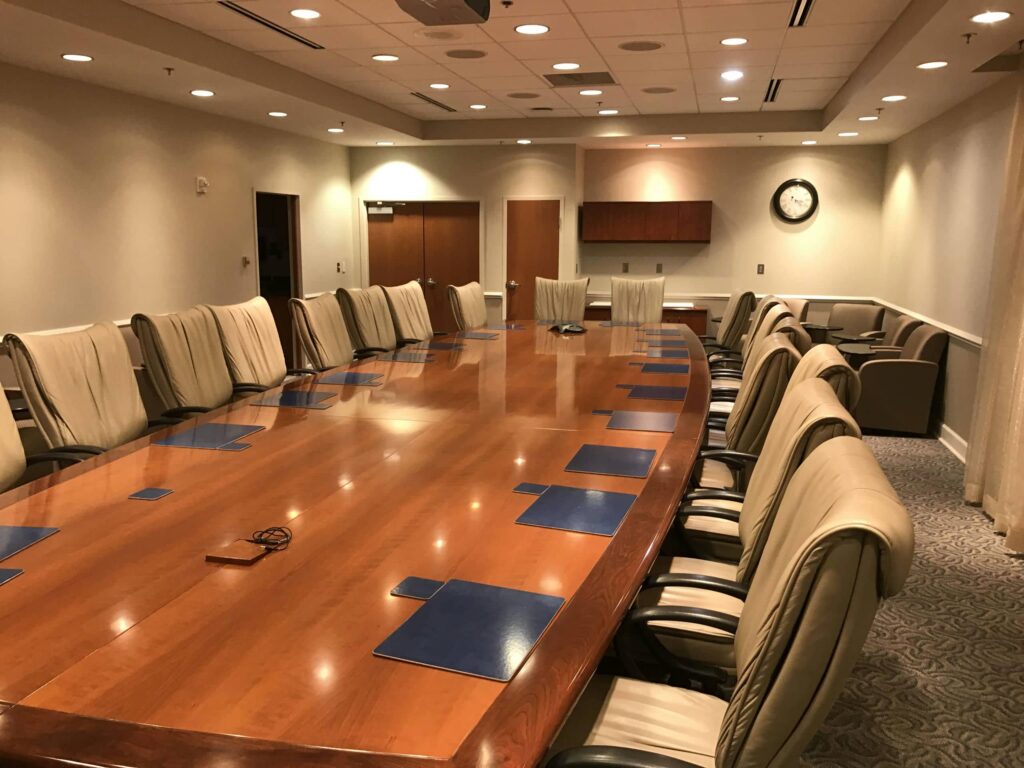
Dyer construction was hired to completely reconstruct the office area of Navicent Health Baldwin. A new conference room was redesigned to create a more comfortable meeting space for the hospital executives and the offices were restructured to create a more comfortable working environment. The MRI room was also constructed to give patients the opportunity for […]
The People’s Bank
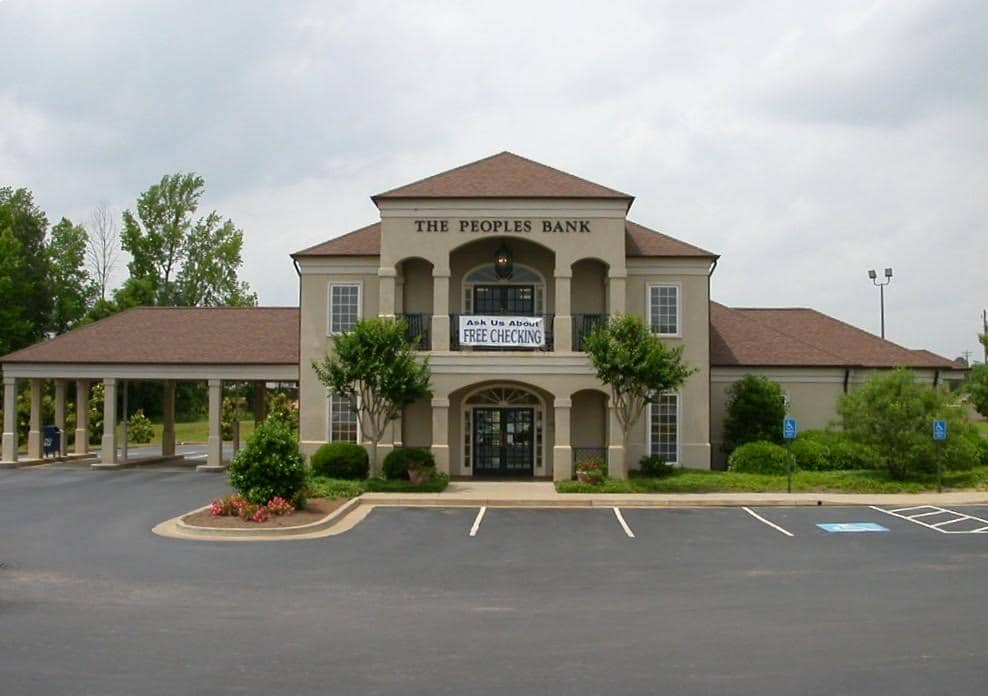
From the ground up, Dyer Construction, Inc. constructed several bank branches. Dyer Construction, Inc. has the ability to construct facilities that are complex in construction details. Along with our in-house staff, we have a diverse pool of qualified and mostly local sub-contractors.
Exchange Bank – Lake Branch
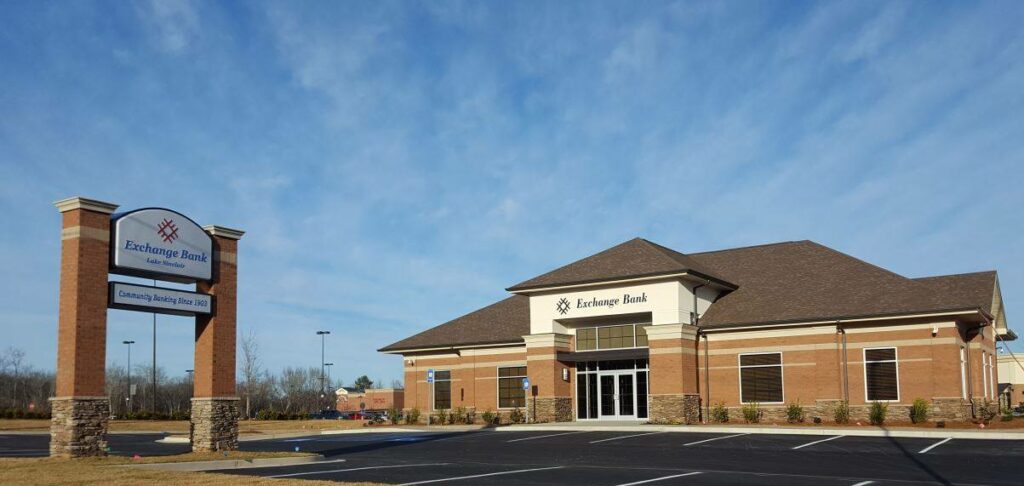
From the ground up, Dyer Construction, Inc. constructed this new bank branch. This facility was designed to include a cast-in-place security vault and contemporary include finishes. Dyer Construction, Inc. has the ability to construct facilities that are complex in construction details. Along with our in-house staff, we have a diverse pool of qualified and mostly […]
Chemical Plant
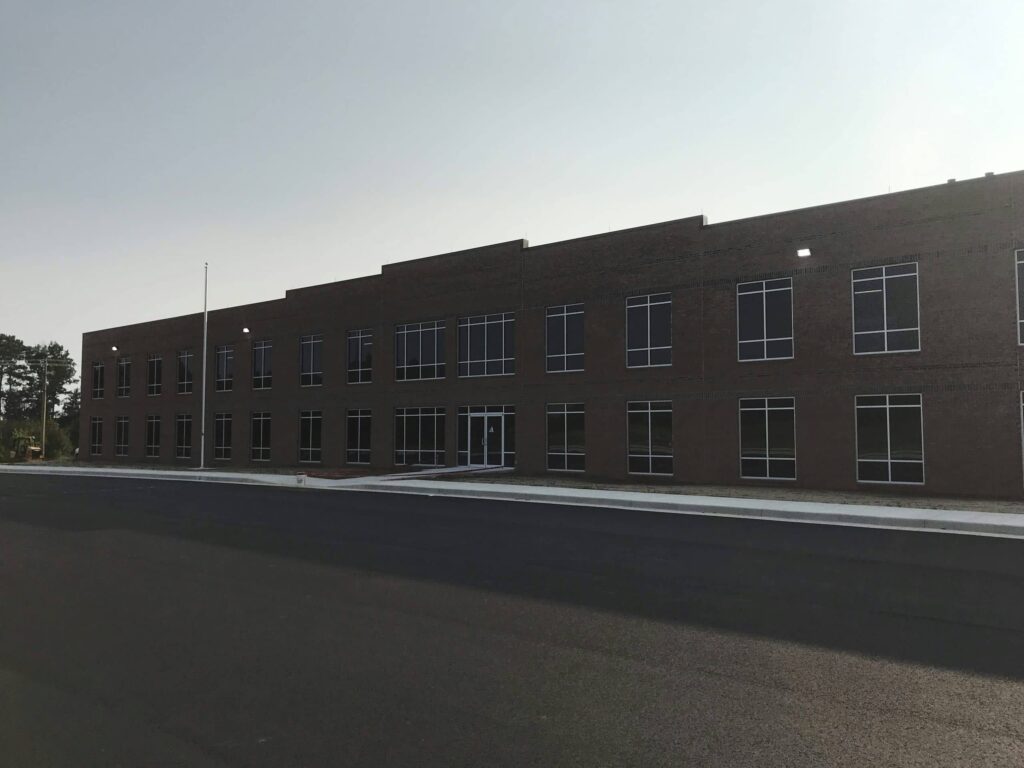
Zschimmer Schwarz is a chemical manufacturer that had planned for a new plant in Ivey, Georgia. Dyer Construction was hired to manage the entire project from land surveying and clearing to pouring the foundation and complete build-out. The office space and lab are nearly complete, and work continues on the rest of the plant.
Wastewater Treatment Plant
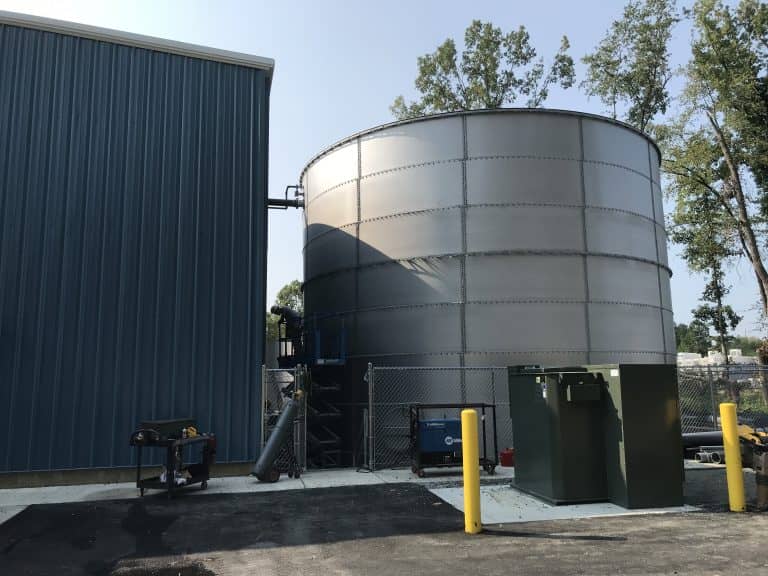
The Zschimmer Schwarz plant in Milledgeville, Georgia recently required a new water treatment facility. Dyer Construction took on the project and has nearly completed the facility. This structure contains three large industrial tanks, a steel building for the facilities operations, and a retention pond
Maxwell Student Union Give Center
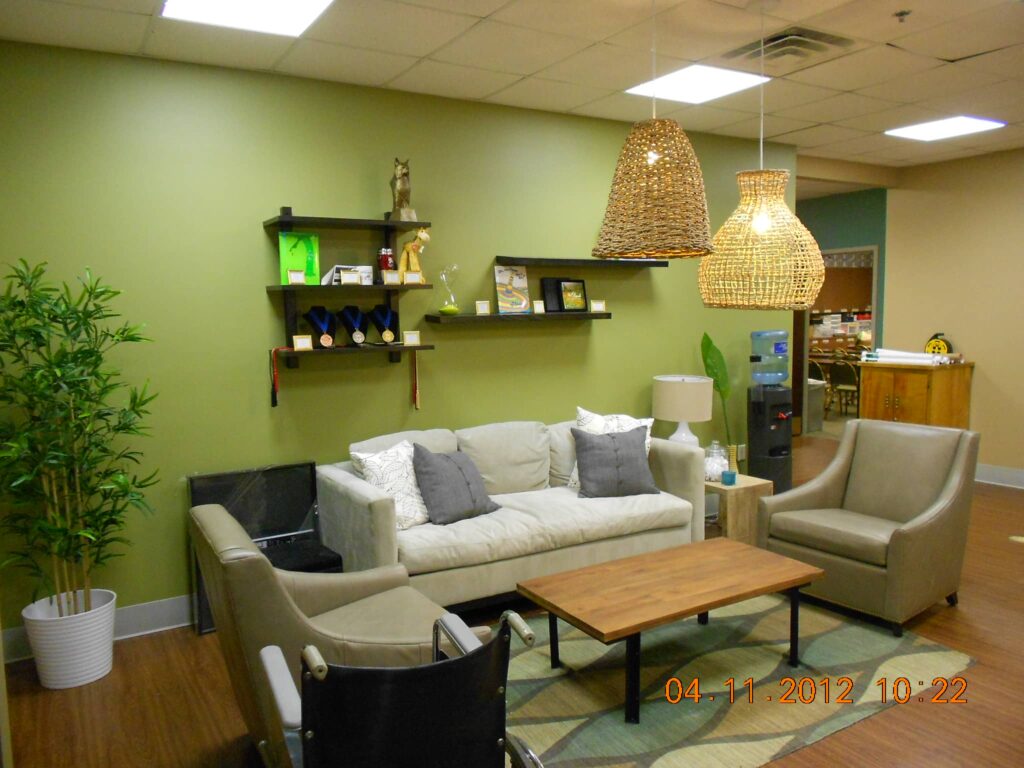
Georgia College needed a new center for organizing funding for campus-based organizations and for organizing alumni donations, Dyer Construction built the new Give Center in the Maxwell Student Union. This area includes access to computers for students, a large waiting area, a classroom for event planning, and several offices.

